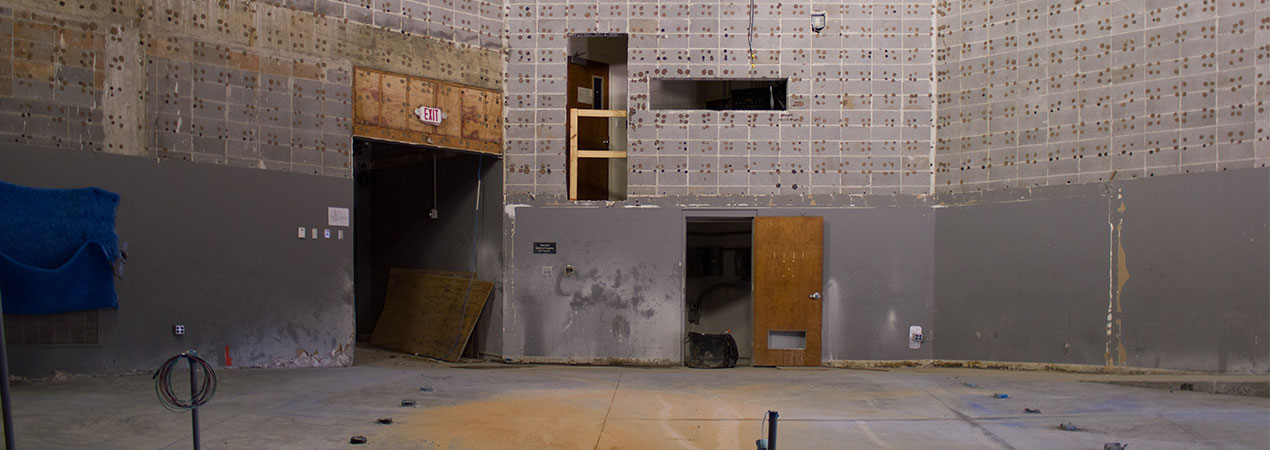Academic Core

Academic Core Renovation
The Academic Core Renovation project is a $14.96 million state-funded improvement project consisting of building renovations and enhancements to improve the academic and athletic experience at Clayton State University for students, faculty, and staff.
Project Timeline
PHASE I: Roof Replacement – COMPLETED
Construction cost total: $1,872,155.63
- Replace original 45,162 sq. ft. roof for Magnolia Hall - Completed May 2018
- Replace original 25,000 sq. ft. roof for Arts and Sciences Building - Completed February 2018
- Replace original 43,268 sq. ft. roof for Athletics and Health Center - Completed May 2018
PHASE II: Building Renovations and Upgrades – UNDER CONSTRUCTION/RENOVATION
Construction cost total: $6,900,000
Arts and Sciences
- Theater upgrade.
- Addition of student study and display.
- Update dressing rooms.
- Provide connectivity between support spaces.
- Replace building elevator.
Lecture Hall
- Create student gathering.
- Improve classrooms efficiency.
- Provide connectivity to adjacent building for student space.
- Build new restrooms.
- Upgrade IT/AV.
- Upgrade lighting.
- Upgrade HVAC equipment.
Magnolia Hall
- Enclose Canopy for Student Collaboration and study space.
Library HVAC and Electrical Upgrade
- Replace Control System with Direct Digital Controls.
- Replace Powered Induction Units.
- Electrical systems-Replace Transformer and Main Switchboard.
Athletics and Health Center Completed December 2018
- Build two classrooms.
- Locker rooms to accept relocated locker rooms.
- Lobby area adjustment.
- Electrical system upgrade for new layout.
- Communication, security and fire alarm systems upgrade.
- Install mechanical and electrical raceway for future Mini-Chiller Plant.
Roof Ladders Installation for James M. Baker University Center
- Install access ladders for roof maintenance and safety.
PHASE III: Centralized Mini-Chiller Construction for West Side of Campus – DESIGN
- Construct a Mini-chiller Plant at the South end of the Athletics Center.
- Structure is sized to accommodate three chillers and associated pumps allowing the plant to increase its capacity in the future.
- Provide underground chilled water piping loop to connect Harry S. Downs Center, Spivey Hall, Music Education and Student Activities Center with Mini-Central Plant.
- Distribution piping is sized to accommodate service to a future Convocation Center or other building.
- Conduits for the future data network loop are being placed along the chilled water line.
Project Team
General Contractor
- Albion
Design Professional
- Flynn Finderup Architects
Construction Administration & Commissioning
- GSFIC team
CSU team
- VP Business & Operations and Staff
- Facilities Management
- Arts & Sciences Department
- Athletics Department
- Library
- Public Safety
- ITS
Media
Clayton State News – 5.1.18 Clayton State Athletics Begins Major Renovation of The Loch; Expected to Continue Through October
Atlanta Journal-Constitution – 5.2.18 Governor signs new Georgia budget that finally fully funds schools
Clayton State News – 5.3.18 Clayton State University awarded $5.3 million in state funding for Academic Core capital project
Clayton State News – 8.21.18 Campus renovation project focuses on enhancing student learning
















































