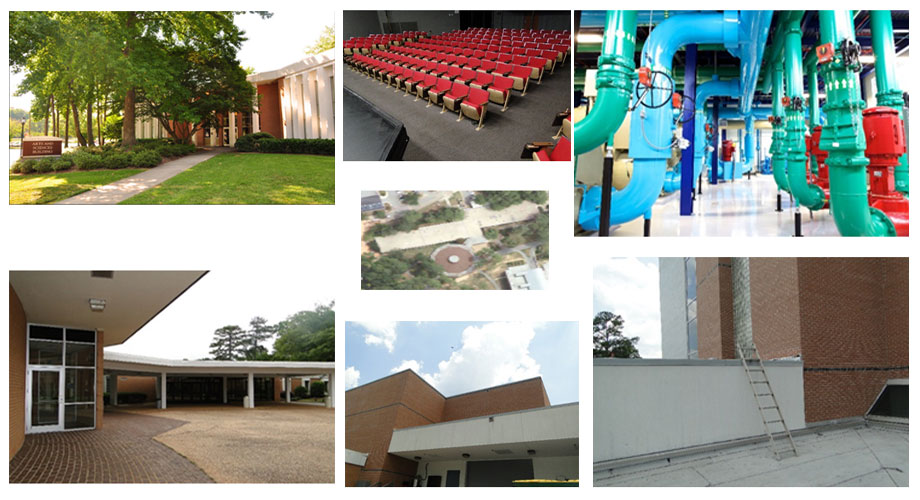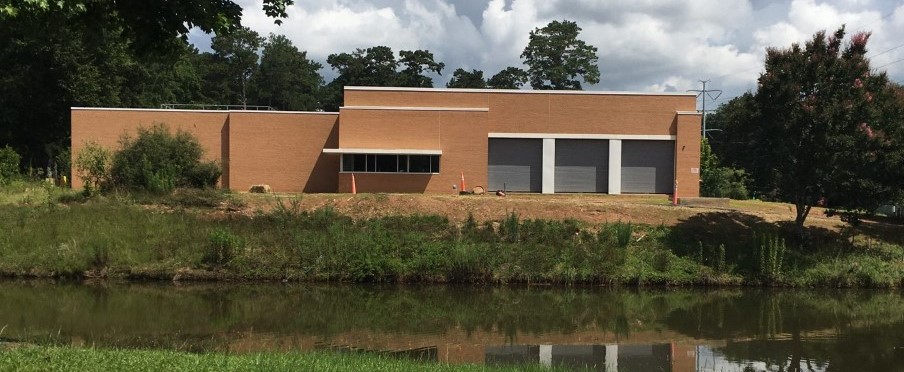Academic Core Renovations

Design and Construction Dates: Roofs Replacement Completed and Construction in Progress for Phase II
The project will be executed in Phases and will include major renovation of several academic buildings and infrastructure upgrade.
- Roofs Replacement - Completed
- Replace original 45,162 sq.ft. roof for Magnolia Hall - Completed May 2018
- Replace original 25,000 sq.ft. roof for Arts and Sciences Building - Completed February 2018
- Replace original 43,268 sq.ft. roof for Athletics and Health Center - Completed May 2018
- Arts and Sciences Renovation - Construction Phase
- Theater upgrade
- Addition of lobby space
- Update dressing rooms
- Provide connectivity between support spaces
- Replace building elevator
- Lecture Hall Renovation - Complete
- Create lounge space
- Improve classrooms efficiency
- Provide connectivity to surrounding buildings
- Build new restrooms
- Upgrade IT/AV
- Upgrade lighting
- Upgrade HVAC equipment
- Magnolia Hall- Construction Phase
- Enclose Canopy for Student Lounge
- Library HVAC and Electrical Upgrade - Construction Phase
- Replace Control System with DDC Controls
- Replace PIUs
- Electrical systems-Replace Transformer and Main SwitchBoard
- Athletics and Health Center - Completed December 2018
- Build two classrooms
- Locker rooms to accept relocated locker rooms
- Lobby area adjustment
- Electrical system upgrade for new layout
- Communication, security and fire alarm systems upgrade
- Mechanical and electrical raceway for future Mini-Chiller Plant
- Roof Ladders Installation for James M. Baker University Center- Construction Phase
- Install access ladders for roof maintenance
- Centralized Mini-Chiller Construction for West Side of Campus - Construction Phase
- Construct a Mini-chiller Plant at the South end of the Athletics Center
- The structure is sized to accommodate three chillers and associated pumps allowing the plant in the future to increase its capacity
- Provide underground chilled water piping loop to connect Harry S. Downs Center, Spivey Hall, Music Education and Student Activities Center with Mini-Central Plant
- Distribution piping is sized to accommodate service to the future Convocation Center.
- Conduits for the future data network loop to run along the chilled water line

