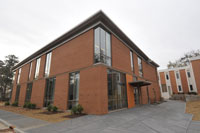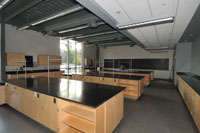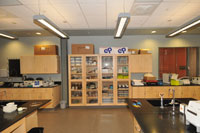Renovation of Business & Health Sciences and Construction of Laboratory Annex Building Minor Projects
Project Architect: John Weiler
Contractor:RA-LIN and Associates, Inc
Project Cost: $4,461,902
Construction Dates: Completion date December, 2010
Project Pictures:

Back entrance

Classroom

Laboratory
The project includes construction of a new 15,000 square feet Laboratory Annex Building.
Laboratory Annex Building features a two story facility equipped for science classes and laboratories, providing two additional general classrooms, four science laboratories, psychology laboratories and faculty/staff offices. The site is adjacent to Business and Health Sciences and the new building design conforms to the campus' architectural style, and blends appropriately with surrounding University facilities.
